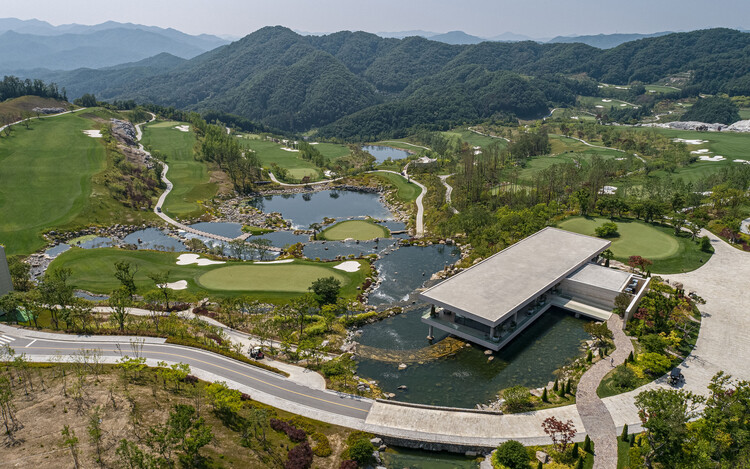
-
Architects: STRX Architects
- Area: 8770 m²
- Year: 2023
-
Photographs:Jang Mi

Text description provided by the architects. Cascadia is located in the mountains of Hongcheon-gun, Gangwon-do, offering complete isolation from the city while preserving nature as it is. Surrounded by layers of mountains and rock formations, Cascadia brings to life all the wonders of nature as if created by the gods—an unknown world, entirely removed from the mortal world. This vision creates the framework of our core concept: the "realm of the gods." Accordingly, every building is thoughtfully designed to harmonize with the site's natural topography, seamlessly following the contours of the mountainous terrain and integrating with newly introduced waterfalls.



































